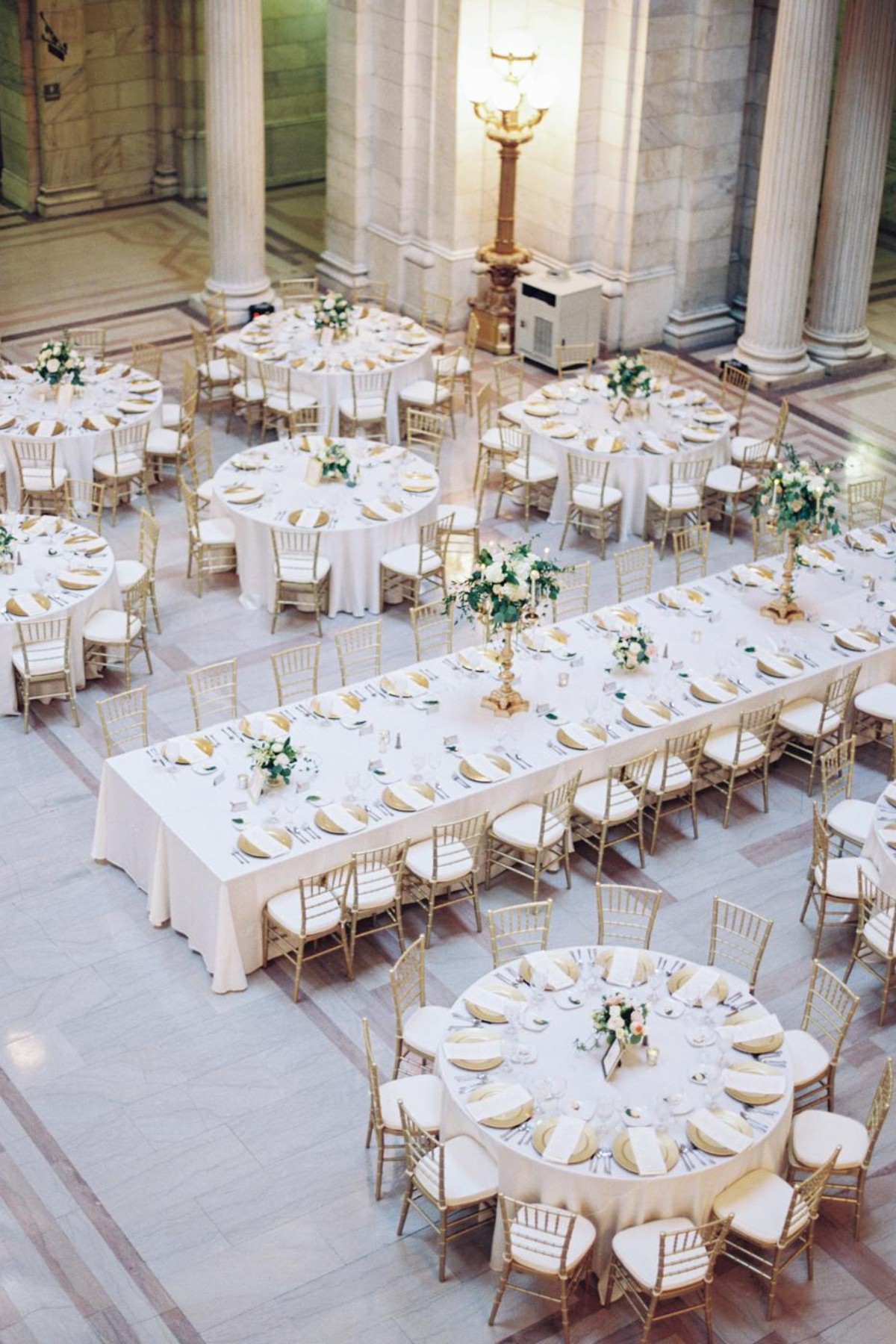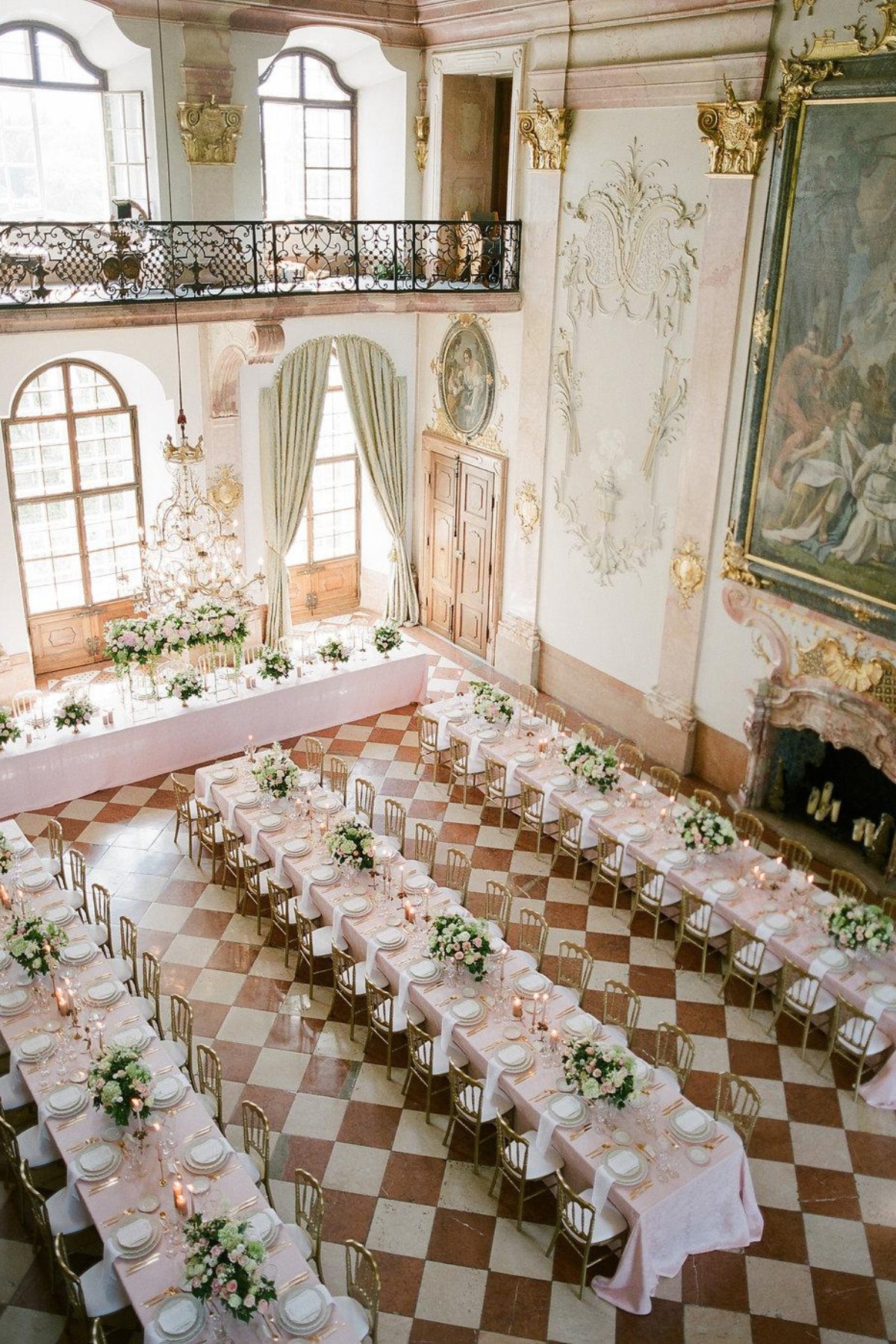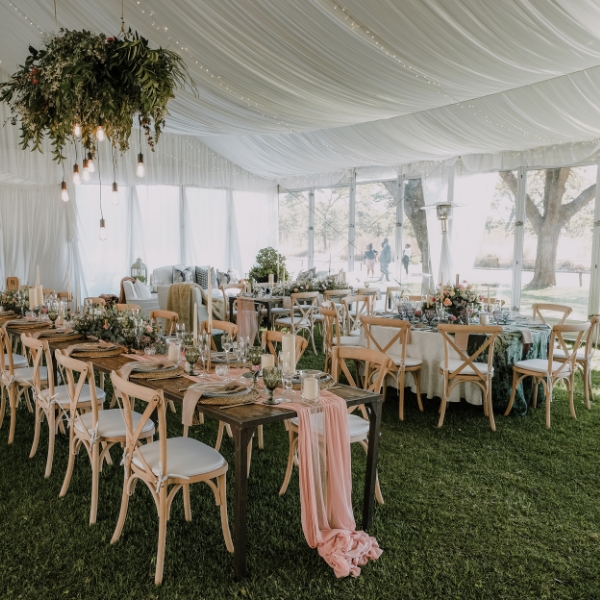Wedding Reception Floor Plan: How To Set Up To Maximize Space. Wedding space optimization. Creating a seamless flow for your wedding reception. Ensuring every seat counts. The final touch: perfection of your wedding reception table layout. Designing an inviting space for your celebration.
Your wedding day is a celebration of love, unity, and joy, and the reception is where you and your guests will create lasting memories. One of the crucial elements in ensuring a smooth and enjoyable reception is the floor plan.
By strategically arranging tables, chairs, and other elements, you can optimize space and create an atmosphere that encourages mingling, dancing, and overall enjoyment.
Maximizing your wedding reception floor plan is essential to create an enjoyable and memorable experience for you and your guests.
By carefully planning the layout, you can optimize space usage and ensure smooth flow throughout the event. A well-designed floor plan allows for efficient service, easy access to amenities like the dance floor and bar, and comfortable seating arrangements.
It also enhances the ambiance and atmosphere of the venue, contributing to the overall success of your celebration. Ultimately, a thoughtfully executed floor plan maximizes the enjoyment of every moment, making your wedding reception truly unforgettable.
In this guide, we’ll explore the importance of setting up a wedding reception floor plan, provide examples, and offer tips on how to do it effectively.
Why you should do it
Setting up a wedding reception floor plan isn’t just about aesthetics; it’s about creating a comfortable and functional space for you and your guests. A well-designed floor plan can:
MAXIMIZE SPACE: With careful planning, you can maximize the available space, accommodating all your guests without overcrowding the venue.
ENCOURAGE INTERACTION: Strategically placing tables and seating areas can facilitate conversation and interaction among guests, fostering a warm and welcoming atmosphere.
ENHANCE FLOW: A thoughtfully arranged floor plan can ensure smooth traffic flow, making it easy for guests to move around, access amenities, and participate in activities.
OPTIMIZE GUEST EXPERIENCE: When guests feel comfortable and can easily navigate the space, they’re more likely to enjoy themselves and fully immerse themselves in the celebration.
SAVE MONEY: Maximizing space and optimizing efficiency can help you make the most of your budget by reducing the need for excessive decorations or additional rental items.

How you can do it (Wedding Reception Floor Plan)
Creating an effective wedding reception floor plan requires careful consideration of various factors, including venue size, guest count, seating preferences, and event flow. Here are some steps you can follow:
KNOW YOUR VENUE: Familiarize yourself with the layout of your venue, including any unique features or limitations. Consider factors such as the location of entrances, exits, restrooms, and other amenities.
Also, remember to include where the DJ and the late-night buffet will be set up.
DETERMINE GUEST COUNT: Have a clear understanding of how many guests will be attending your wedding. This will help you determine the appropriate amount of space needed and how to allocate seating.
CONSIDER SEATING ARRANGEMENT: Decide whether you prefer round tables, long banquet tables, or a combination of both. Consider the advantages of each option, such as fostering conversation or maximizing space.
Here you will find different ways on how you can set up reception tables.
Having a functional and fun seating arrangement is highly affected by how you group people. This is why your seating arrangement and placement matters.
CREATE ZONES: Divide the reception area into distinct zones for dining, dancing, lounging, and other activities. This will help create a sense of flow and organization.
USE FLOOR PLAN TOOLS: Take advantage of online tools or software like Prissm designed for creating floor plans. These tools allow you to visualize different layouts and make adjustments easily.
CONSULT THE EXPERTS: Don’t hesitate to consult with your venue coordinator, wedding planner, or rental company for advice and suggestions. They can offer valuable insights based on their experience and expertise.

What you should watch out for
Round tables are scattered randomly across the reception area, leaving awkward gaps and uneven spacing.
The dance floor is tucked away in a corner, making it less inviting and accessible to guests.
Guests struggle to navigate the crowded space, leading to congestion and frustration.
Best practices
Tables are arranged in a cohesive layout, allowing for efficient use of space and comfortable seating for all guests.
The dance floor is centrally located, surrounded by seating areas and easy access to the bar.
Guests move freely throughout the reception area, enjoying seamless transitions between dining, dancing, and socializing.
There is enough space and distance between the kitchen and the guest tables. This also goes with the washroom. Creating a distance, or even a barrier/divider will help your guests experience better. Imagine people always walking by their table to get to the washroom or kitchen, that’s not very enjoyable.
Not placing tables too close to the DJ table is also a great idea since we don’t want to have any guests ringing in their ears after your wedding.
Avoid overcrowding by allowing ample room for guests to navigate between tables, the dance floor, and other areas of the venue.
Keep in mind the temperature of the venue and make necessary arrangements to ensure guests are neither too hot nor too cold. If the reception is outdoors, consider providing fans, heaters, or tents to shield guests from the elements. Indoors, ensure proper ventilation or air conditioning to maintain a comfortable temperature.
Pay attention to lighting levels to create a warm and inviting atmosphere. Avoid harsh overhead lighting that can be unflattering and opt for soft, ambient lighting instead. Incorporate candles, string lights, or lanterns to add a touch of romance and create a cozy ambiance.
Plan the layout of food and beverage stations strategically to prevent congestion and long lines. Consider having multiple bar stations and food stations spread out throughout the venue to minimize wait times and allow guests to easily access refreshments.
Create designated seating areas where guests can relax and socialize between activities. Provide comfortable seating options such as lounge furniture, ottomans, or benches where guests can rest their feet and take a break from dancing.
Incorporate entertainment and activities that cater to a variety of interests and preferences. Whether it’s a live band, DJ, photo booth, or lawn games, provides options for guests to enjoy themselves and stay engaged throughout the reception.

By maximizing space, encouraging interaction, and optimizing flow, you can enhance the overall guest experience and ensure that your celebration is a resounding success.
So, take the time to plan carefully, seek input from professionals, and create a layout that reflects your vision and priorities. Your guests will thank you, and you’ll be able to have the ultimate, most fun wedding ever!







